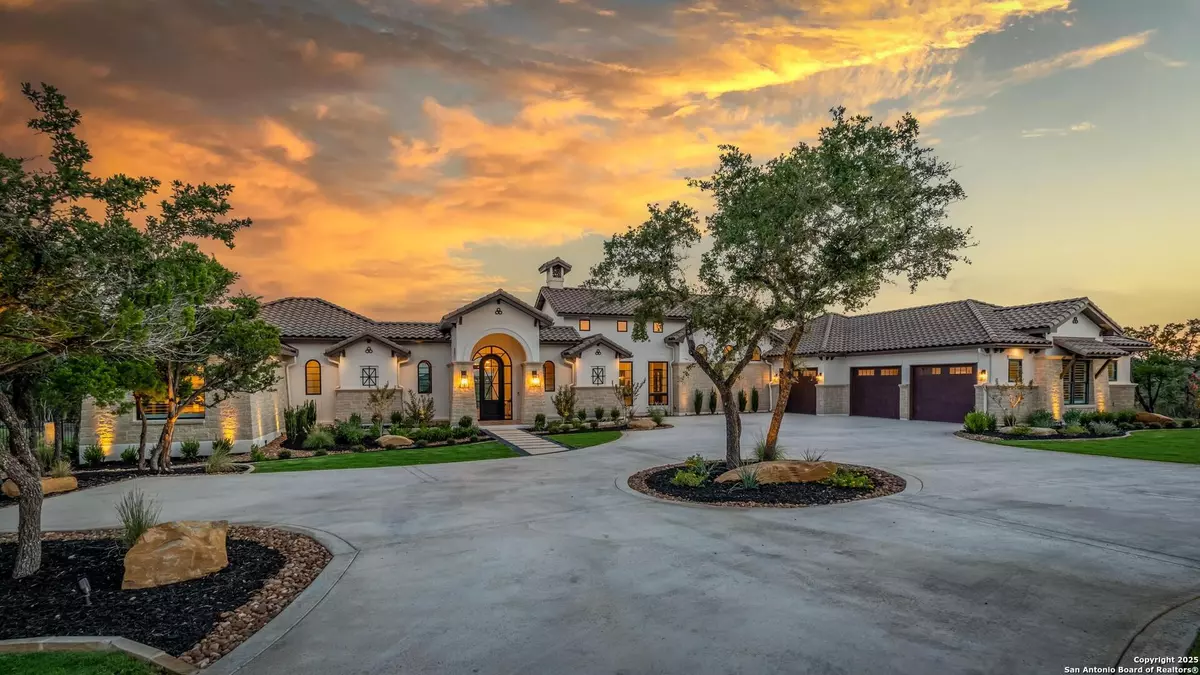$2,700,000
For more information regarding the value of a property, please contact us for a free consultation.
11222 Ensor Boerne, TX 78006
4 Beds
5 Baths
4,243 SqFt
Key Details
Property Type Single Family Home
Sub Type Single Residential
Listing Status Sold
Purchase Type For Sale
Square Footage 4,243 sqft
Price per Sqft $553
Subdivision Pecan Springs
MLS Listing ID 1866345
Sold Date 08/26/25
Style One Story
Bedrooms 4
Full Baths 4
Half Baths 1
Construction Status New
HOA Fees $120/ann
HOA Y/N Yes
Year Built 2023
Annual Tax Amount $23,310
Tax Year 2025
Lot Size 1.020 Acres
Property Sub-Type Single Residential
Property Description
Come see this absolutely gorgeous home built by Marquis Builders located in the prestigious Pecan Springs subdivision. This elegant single story offers a Hill Country Design with Santa Barbara influence. Some of the many custom features include soaring ceilings with decorative ceiling treatments, French Oak floors and a blend of natural stone, marble and porcelain tiles. You will find leathered granite and Quartzite countertops in the open kitchen, Stainless Steel Commercial appliances, and Gas Cooking. Enjoy the spacious covered patio with motorized shades, fireplace, outdoor kitchen, fire pit, overlooking the pool/spa and gorgeous hill country views. Extensive lush landscaping, fenced, sprinkler system, large circular drive, and oversized 3 car garage. The Home is open Friday and Saturday 11 to 5, Sunday 12 to 5, or by appointment.
Location
State TX
County Bexar
Area 1004
Rooms
Master Bathroom Main Level 18X12 Tub/Shower Separate, Double Vanity, Garden Tub
Master Bedroom Main Level 18X18 Split, DownStairs, Outside Access, Walk-In Closet, Full Bath
Bedroom 2 Main Level 12X14
Bedroom 3 Main Level 12X14
Bedroom 4 Main Level 12X14
Dining Room Main Level 18X18
Kitchen Main Level 18X23
Family Room Main Level 20X21
Study/Office Room Main Level 12X12
Interior
Heating Central
Cooling Two Central, Zoned
Flooring Ceramic Tile, Wood
Fireplaces Number 2
Heat Source Electric
Exterior
Exterior Feature Covered Patio, Bar-B-Que Pit/Grill, Gas Grill, Wrought Iron Fence, Sprinkler System, Storm Windows, Double Pane Windows, Has Gutters, Special Yard Lighting, Mature Trees
Parking Features Three Car Garage, Attached, Side Entry, Oversized
Pool In Ground Pool, AdjoiningPool/Spa, Pool is Heated
Amenities Available Controlled Access
Roof Type Tile
Private Pool Y
Building
Lot Description Bluff View, 1 - 2 Acres
Foundation Slab
Sewer Septic, Aerobic Septic
Water Water System
Construction Status New
Schools
Elementary Schools Sara B Mcandrew
Middle Schools Rawlinson
High Schools Clark
School District Northside
Others
Acceptable Financing Conventional, Cash
Listing Terms Conventional, Cash
Read Less
Want to know what your home might be worth? Contact us for a FREE valuation!

Our team is ready to help you sell your home for the highest possible price ASAP





