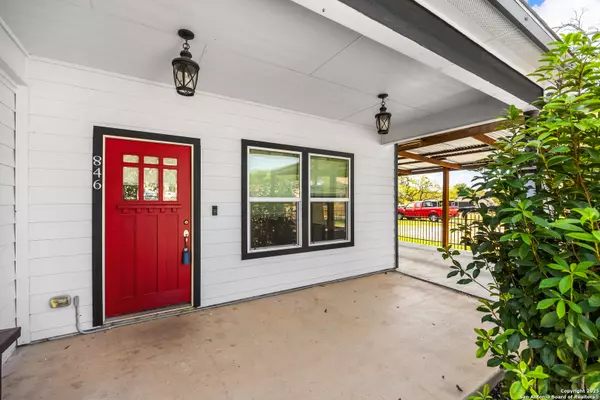
846 Sutton San Antonio, TX 78228
3 Beds
2 Baths
1,584 SqFt
Open House
Sat Nov 01, 2:00pm - 4:00pm
UPDATED:
Key Details
Property Type Single Family Home
Sub Type Single Residential
Listing Status Active
Purchase Type For Sale
Square Footage 1,584 sqft
Price per Sqft $189
Subdivision Donaldson Terrace
MLS Listing ID 1910859
Style One Story
Bedrooms 3
Full Baths 2
Construction Status Pre-Owned
HOA Y/N No
Year Built 2018
Annual Tax Amount $7,106
Tax Year 2024
Lot Size 5,227 Sqft
Property Sub-Type Single Residential
Property Description
Location
State TX
County Bexar
Area 0800
Rooms
Master Bathroom Main Level 11X7 Tub/Shower Combo, Double Vanity
Master Bedroom Main Level 11X15 Outside Access, Walk-In Closet
Bedroom 2 Main Level 13X11
Bedroom 3 Main Level 12X11
Living Room Main Level 19X18
Dining Room Main Level 11X18
Kitchen Main Level 14X12
Interior
Heating Central
Cooling One Central
Flooring Laminate
Inclusions Ceiling Fans, Washer Connection, Dryer Connection, Microwave Oven, Stove/Range, Gas Cooking, Refrigerator, Disposal, Dishwasher, Ice Maker Connection, Gas Water Heater, Carbon Monoxide Detector, City Garbage service
Heat Source Electric
Exterior
Exterior Feature Patio Slab, Covered Patio, Double Pane Windows, Storage Building/Shed, Has Gutters, Mature Trees
Parking Features None/Not Applicable
Pool None
Amenities Available Jogging Trails, Bike Trails, Fishing Pier
Roof Type Wood Shingle/Shake
Private Pool N
Building
Foundation Slab
Sewer City
Water City
Construction Status Pre-Owned
Schools
Elementary Schools Call District
Middle Schools Call District
High Schools Call District
School District San Antonio I.S.D.
Others
Miscellaneous Virtual Tour
Acceptable Financing Conventional, FHA, VA, Cash
Listing Terms Conventional, FHA, VA, Cash
Virtual Tour https://my.matterport.com/show/?m=xHabRaySw9q&brand=0&mls=1&







