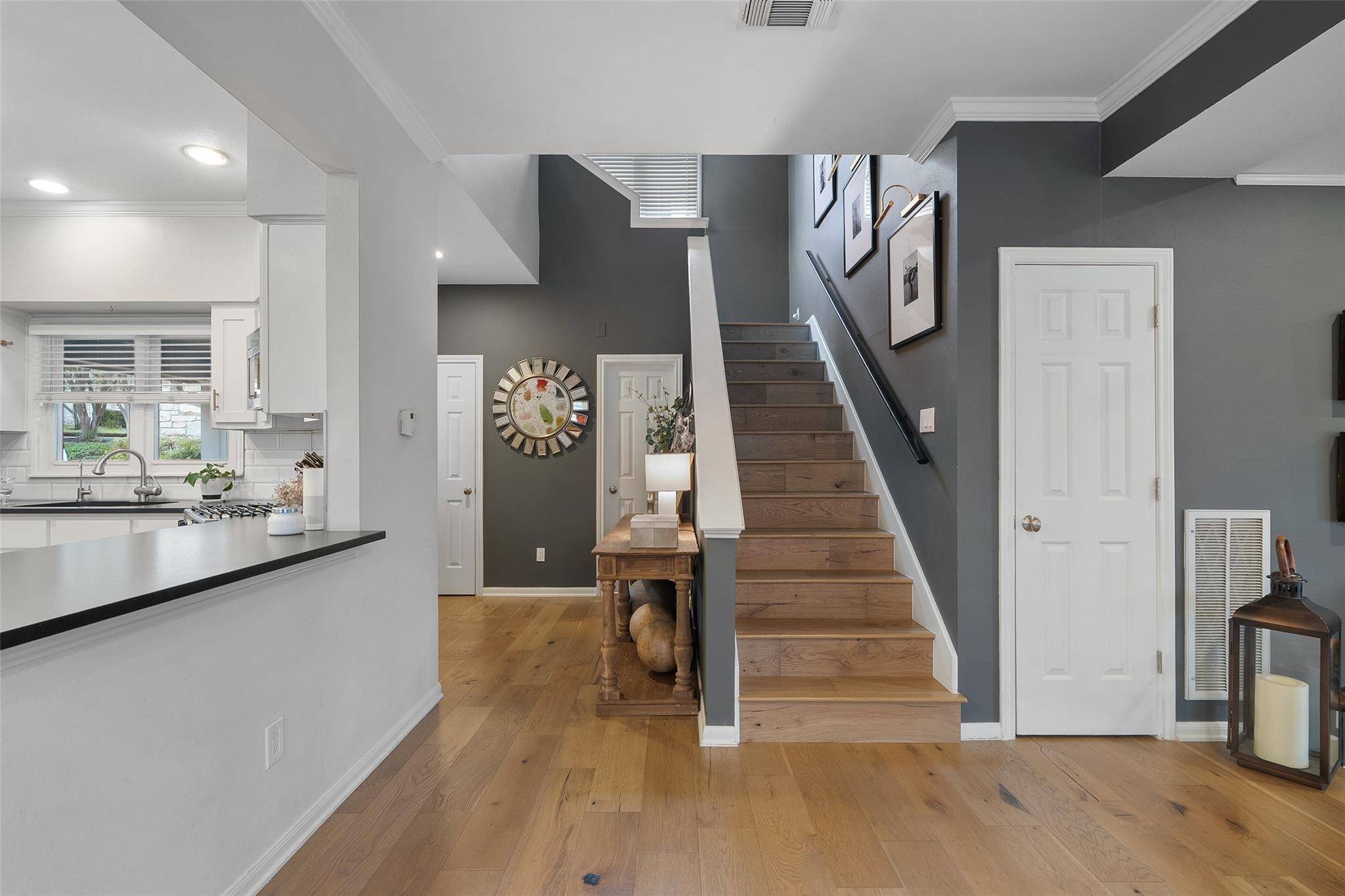6010 LONG CHAMP CT #105 Austin, TX 78746
3 Beds
3 Baths
2,038 SqFt
UPDATED:
Key Details
Property Type Townhouse
Sub Type Townhouse
Listing Status Active
Purchase Type For Rent
Square Footage 2,038 sqft
Subdivision Winners Circle
MLS Listing ID 2192113
Style 1st Floor Entry
Bedrooms 3
Full Baths 2
Half Baths 1
HOA Y/N No
Originating Board actris
Year Built 1985
Lot Dimensions 7001.00
Property Sub-Type Townhouse
Property Description
Location
State TX
County Travis
Rooms
Main Level Bedrooms 1
Interior
Interior Features Bookcases, Breakfast Bar, High Ceilings, Stone Counters, Double Vanity, Multiple Living Areas, Open Floorplan, Soaking Tub, Walk-In Closet(s)
Heating Central, Natural Gas
Cooling Central Air
Flooring Carpet, Tile, Wood
Fireplaces Number 1
Fireplaces Type Living Room
Fireplace No
Appliance Built-In Refrigerator, Dishwasher, Disposal, Free-Standing Range, Washer/Dryer
Exterior
Exterior Feature None
Garage Spaces 2.0
Fence Partial
Pool None
Community Features None
Utilities Available Electricity Available, Natural Gas Available
Waterfront Description None
View Hill Country
Total Parking Spaces 3
Private Pool No
Building
Lot Description Curbs, Front Yard, Near Golf Course
Faces South
Sewer See Remarks
Water Public
Level or Stories Two
Structure Type Brick
New Construction No
Schools
Elementary Schools Bridge Point
Middle Schools Hill Country
High Schools Westlake
School District Eanes Isd
Others
Pets Allowed Cats OK, Dogs OK, Negotiable
Num of Pet 2
Pets Allowed Cats OK, Dogs OK, Negotiable
Virtual Tour https://url.emailprotection.link/?b8J7FEXW4edkgudW9A5ciQ0VJNHC-GaUvNbvWy5TwsIQm3Rqb7rYCKQG7Crdic2lTQMUQJ7ZJIlUUIgJR9-2LfD8WkrCw2QuR39VCqa4IxifGV_z-nQoiRd-h5k2lq3Az





