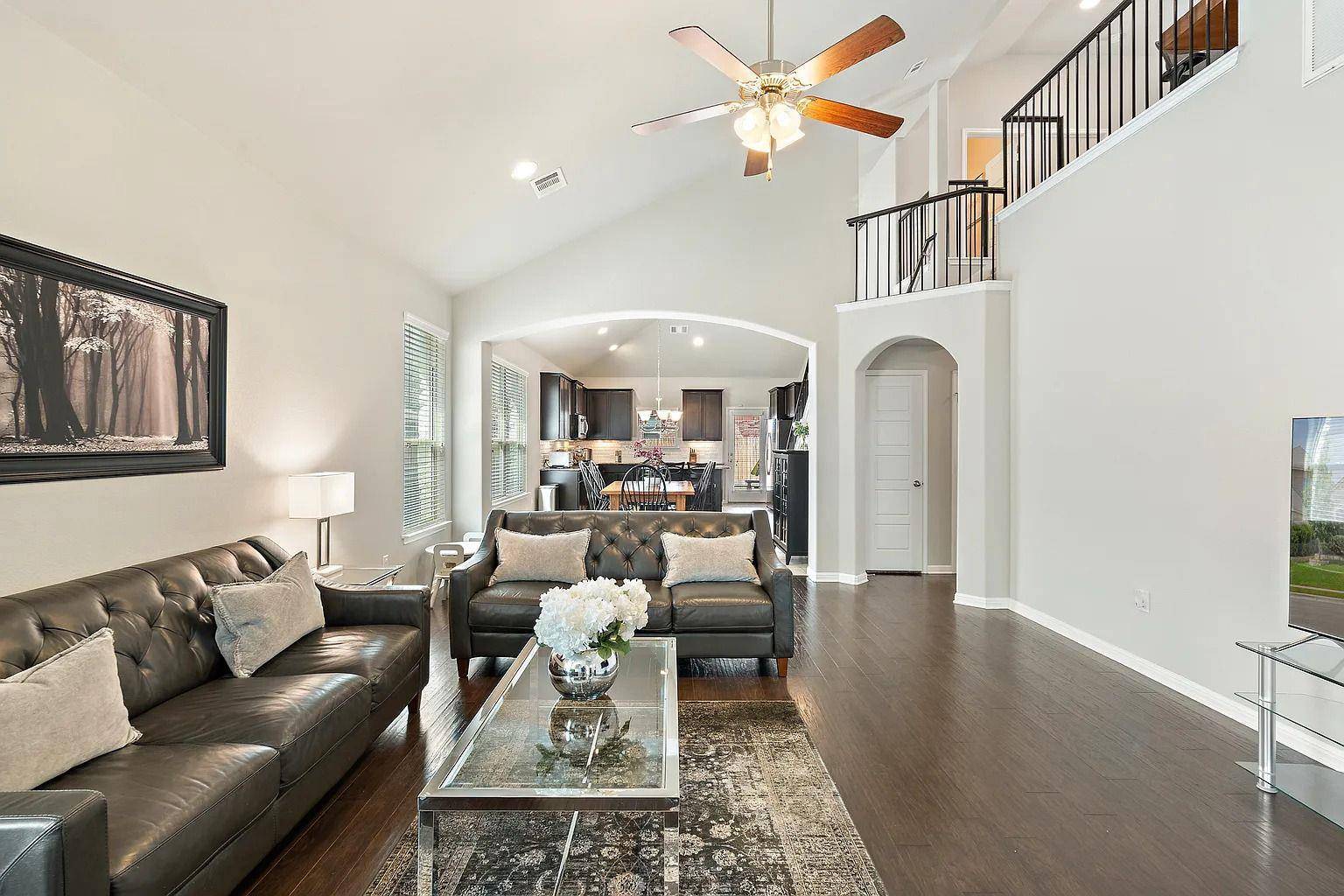629 Jess Maynard TRL Leander, TX 78641
4 Beds
3 Baths
2,775 SqFt
UPDATED:
Key Details
Property Type Single Family Home
Sub Type Single Family Residence
Listing Status Active
Purchase Type For Rent
Square Footage 2,775 sqft
Subdivision Northside Meadow Northside Mdw
MLS Listing ID 6384907
Style 1st Floor Entry
Bedrooms 4
Full Baths 3
HOA Y/N Yes
Originating Board actris
Year Built 2014
Lot Size 6,050 Sqft
Acres 0.1389
Property Sub-Type Single Family Residence
Property Description
Property Details
Bedrooms: 4
Bathrooms: 3
Additional Room: Dedicated Office/Flex Room
Location: North Meadows Subdivision, Leander, TX
Accessibility: Easy access to Hwy 183
Interior Features
Open floor plan with high ceilings and large family room
Modern kitchen with stainless steel appliances
Master suite on the main floor with dual vanity sinks, a standing shower, and a spacious walk-in closet
Three bedrooms on the main level, ideal for family living
Additional office/flex room at the front of the home – perfect for remote work or study
Upstairs loft with a 4th bedroom and full bath – great for guests or teens
Fridge, washer, and dryer included
Pet friendly!
Outdoor Features
Private backyard with a covered patio – perfect for relaxing or hosting BBQs
Well-maintained yard space ideal for kids, pets, or entertaining
Just 10–15 minutes to Cedar Park and 30 minutes to Downtown Austin
Convenient Transportation
Easy access to Hwy 183 and Toll 183A
Close to Capital Metro's Leander Station (commuter rail)
Why You'll Love It
This home is the perfect blend of comfort, convenience, and charm — ideal for families, professionals, or anyone seeking space and style in a fast-growing area.
Don't miss the opportunity to make this beautiful house your home.
With its prime location, generous layout, and all the nearby amenities, it's the lifestyle you've been looking for. Schedule a tour today!
Please Note-$500 Pet fee for first PET and $150 for per additional PETs. PET screening is mandatory.
The available date is subject to the property's make-ready process
Location
State TX
County Williamson
Rooms
Main Level Bedrooms 3
Interior
Interior Features High Ceilings, Granite Counters, Double Vanity, Kitchen Island, Open Floorplan, Recessed Lighting, Walk-In Closet(s)
Heating Central
Cooling Central Air
Flooring Carpet, Tile, Wood
Fireplace No
Appliance Disposal, Exhaust Fan, Gas Range, Microwave, Free-Standing Range, Self Cleaning Oven, Vented Exhaust Fan, Water Heater
Exterior
Exterior Feature Private Yard
Garage Spaces 2.0
Fence Wood
Pool None
Community Features Cluster Mailbox, Park, Pet Amenities, Playground, Pool
Utilities Available Electricity Available, Electricity Connected, Natural Gas Available, Natural Gas Connected, Phone Available, Phone Connected
Waterfront Description None
View None
Roof Type Composition,Shingle
Porch Covered
Total Parking Spaces 2
Private Pool No
Building
Lot Description Sprinklers In Rear, Sprinklers In Front, Sprinkler - Rain Sensor, Some Trees
Faces East
Foundation Slab
Sewer Public Sewer
Water Public
Level or Stories Two
Structure Type Masonry – All Sides,Stone
New Construction No
Schools
Elementary Schools Jim Plain
Middle Schools Danielson
High Schools Glenn
School District Leander Isd
Others
Pets Allowed Cats OK, Dogs OK, Small (< 20 lbs)
Num of Pet 2
Pets Allowed Cats OK, Dogs OK, Small (< 20 lbs)





